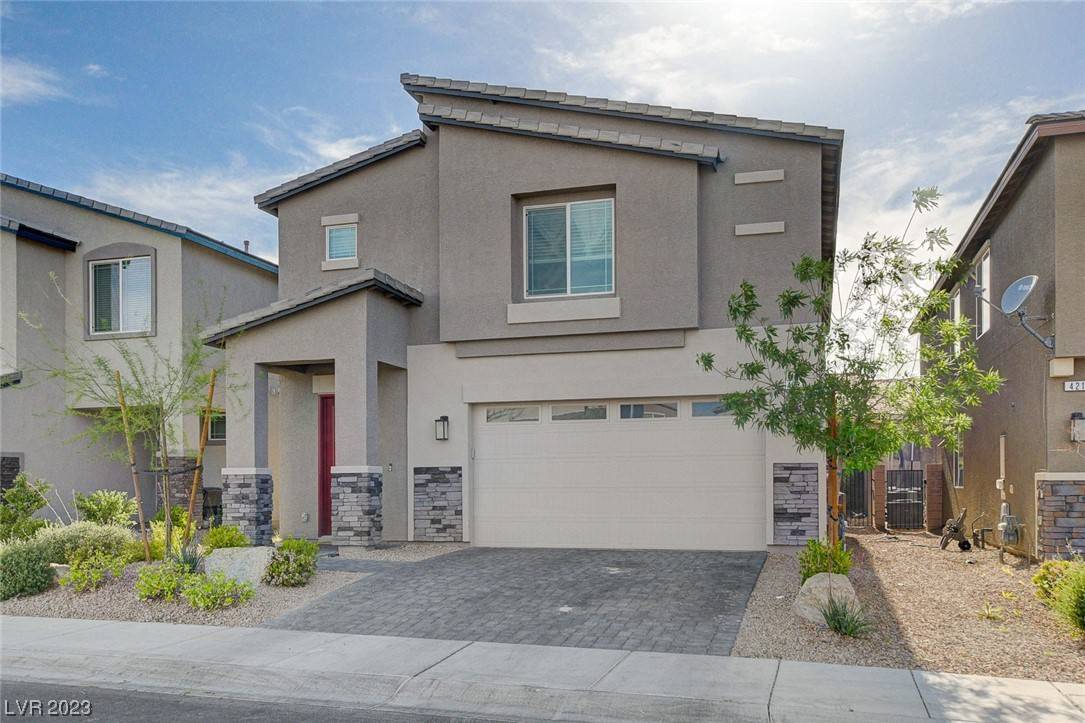$575,000
$599,000
4.0%For more information regarding the value of a property, please contact us for a free consultation.
5 Beds
3 Baths
2,954 SqFt
SOLD DATE : 06/16/2023
Key Details
Sold Price $575,000
Property Type Single Family Home
Sub Type Single Family Residence
Listing Status Sold
Purchase Type For Sale
Square Footage 2,954 sqft
Price per Sqft $194
Subdivision Blm 33
MLS Listing ID 2492953
Sold Date 06/16/23
Style Two Story
Bedrooms 5
Three Quarter Bath 3
Construction Status Good Condition,Resale
HOA Fees $74
HOA Y/N Yes
Year Built 2020
Annual Tax Amount $5,081
Lot Size 3,920 Sqft
Acres 0.09
Property Sub-Type Single Family Residence
Property Description
Stunning Modern built 2 story home located at the edge of Summerlin on a quiet Cul-de-sac, MOVE-IN READY 5 bedrooms + loft with a beautiful in-ground self cleaning pool in backyard. Bedroom downstairs with a 3/4 bath, large loft upstairs, bathrooms with walk-in showers and dual sinks, laundry room with sink and cabinets, and more. Other features include built-in closet organizers in primary bedroom, family room that's prewired for surround sound, built-in organizers in garage, and dual HVAC units. Kitchen features stainless steel appliances, cooktop stove with double ovens, upgraded tile flooring, large island with granite countertops, and pantry. Water softener and reverse osmosis stays. Must see today !
Location
State NV
County Clark
Zoning Single Family
Direction FROM SUMMERLIN PARKWAY AND BUFFALO, SOUTH ON BUFFALO TO WESTCLIFF, WEST ON WESTCLIFF TO ROCKMOSS, NORTH ON ROCKMOSS TO BECHSTEIN WAY, RIGHT ON TEMBRE.
Interior
Interior Features Bedroom on Main Level, Ceiling Fan(s)
Heating Central, Gas
Cooling Central Air, Electric
Flooring Carpet, Tile
Furnishings Unfurnished
Fireplace No
Window Features Blinds,Double Pane Windows
Appliance Built-In Gas Oven, Double Oven, Dryer, Dishwasher, Gas Cooktop, Disposal, Microwave, Refrigerator, Washer
Laundry Cabinets, Gas Dryer Hookup, Laundry Room, Sink
Exterior
Exterior Feature Patio, Private Yard
Parking Features Attached, Garage, Inside Entrance
Garage Spaces 2.0
Fence Block, Back Yard
Pool In Ground, Private
Utilities Available Cable Available, Underground Utilities
Water Access Desc Public
Roof Type Tile
Porch Patio
Garage Yes
Private Pool Yes
Building
Lot Description Cul-De-Sac, Desert Landscaping, Landscaped, < 1/4 Acre
Faces East
Story 2
Sewer Public Sewer
Water Public
Construction Status Good Condition,Resale
Schools
Elementary Schools Jacobson, Walter E., Jacobson, Walter E.
Middle Schools Johnson Walter
High Schools Palo Verde
Others
HOA Name Thoroughbred Mgmt
HOA Fee Include Association Management,Maintenance Grounds
Senior Community No
Tax ID 138-28-821-019
Ownership Single Family Residential
Acceptable Financing Cash, Conventional, FHA, VA Loan
Listing Terms Cash, Conventional, FHA, VA Loan
Financing Cash
Read Less Info
Want to know what your home might be worth? Contact us for a FREE valuation!

Our team is ready to help you sell your home for the highest possible price ASAP

Copyright 2025 of the Las Vegas REALTORS®. All rights reserved.
Bought with Chakits Krulsawat Simply Vegas
Director of Operations | RE. Lic# S.0168764
+1(702) 319-1092 | chakits.k@gmail.com


