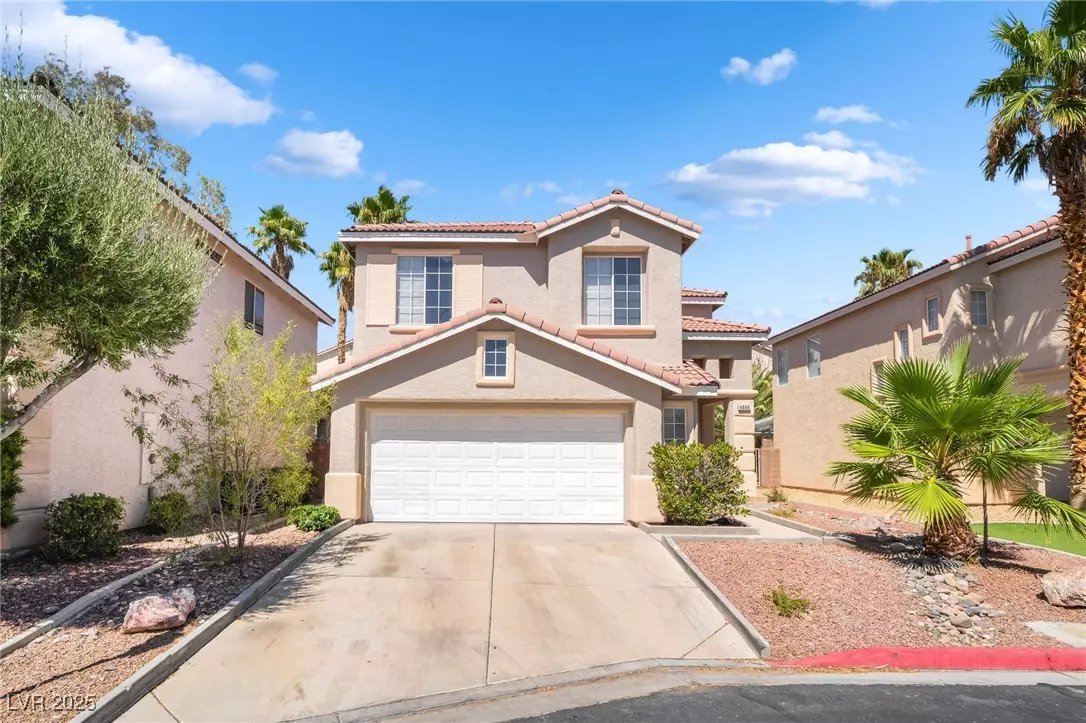$430,000
$440,000
2.3%For more information regarding the value of a property, please contact us for a free consultation.
4 Beds
3 Baths
1,886 SqFt
SOLD DATE : 11/12/2025
Key Details
Sold Price $430,000
Property Type Single Family Home
Sub Type Single Family Residence
Listing Status Sold
Purchase Type For Sale
Square Footage 1,886 sqft
Price per Sqft $227
Subdivision Conquistador Tompkins
MLS Listing ID 2705977
Sold Date 11/12/25
Style Two Story
Bedrooms 4
Full Baths 2
Half Baths 1
Construction Status Good Condition,Resale
HOA Fees $45/mo
HOA Y/N Yes
Year Built 2001
Annual Tax Amount $2,087
Lot Size 5,662 Sqft
Acres 0.13
Property Sub-Type Single Family Residence
Property Description
Just minutes from the heart of Summerlin, this stylish and spacious home offers the perfect blend of comfort, privacy, and location. This beautifully maintained home offers nearly 2,000 sq ft of open concept living in a gated community at the end of a quiet cul-de-sac. Rare 4-bedroom, 3-bath layout on a generously sized almost 5,700 sq ft lot. The grand entry welcomes you with soaring ceilings and real hardwood flooring that continues through most of the main level and stairs—no carpet anywhere. Step down into a massive, light-filled living room ideal for entertaining. The chef's kitchen features granite counters, a large island, recessed lighting, and abundant cabinetry, seamlessly flowing into the dining and living areas. The oversized primary suite impresses with double-door entry, space for a full bedroom set, and a spa-like bath with dual sinks, accent windows, and a spacious walk-in closet. Minutes from top-tier dining, entertainment, and gaming. A rare find in a prime location.
Location
State NV
County Clark
Zoning Single Family
Direction North on Hualapai from Tropicana. East on Tompkins. North on Altina. Straight through the gate, property on the left.
Interior
Interior Features Ceiling Fan(s), Window Treatments
Heating Central, Gas
Cooling Attic Fan, Electric
Flooring Hardwood, Laminate
Furnishings Unfurnished
Fireplace No
Window Features Blinds
Appliance Dishwasher, Disposal, Gas Range, Refrigerator
Laundry Gas Dryer Hookup, Laundry Closet, Upper Level
Exterior
Exterior Feature Patio
Parking Features Attached, Garage, Private
Garage Spaces 2.0
Fence Block, Back Yard
Utilities Available Underground Utilities
Water Access Desc Public
Roof Type Tile
Porch Patio
Garage Yes
Private Pool No
Building
Lot Description Desert Landscaping, Landscaped, < 1/4 Acre
Faces East
Story 2
Sewer Public Sewer
Water Public
Construction Status Good Condition,Resale
Schools
Elementary Schools Abston, Sandra B, Abston, Sandra B
Middle Schools Fertitta Frank & Victoria
High Schools Durango
Others
HOA Name Naples
HOA Fee Include Association Management
Senior Community No
Tax ID 163-19-310-050
Security Features Gated Community
Acceptable Financing Cash, Conventional, FHA, VA Loan
Listing Terms Cash, Conventional, FHA, VA Loan
Financing Conventional
Read Less Info
Want to know what your home might be worth? Contact us for a FREE valuation!

Our team is ready to help you sell your home for the highest possible price ASAP

Copyright 2025 of the Las Vegas REALTORS®. All rights reserved.
Bought with Kaori Nagao-Chiti Las Vegas Sotheby's Int'l

Buyer and Sales Specialist | RE. Lic# S.0168764
+1(702) 319-1092 | chakits.k@gmail.com






